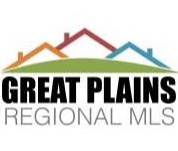Listing provided by: BHHS Ambassador Real Estate
12704 S 78th St
Papillion, NE 68046
$549,900
Sold
Overview
If you are looking for style, quality, & value then make sure to check out Showcase Homes. We promise you will not be disappointed. This is our popular split bedroom ranch plan that is loaded with upgrades & features you expect & are hoping to find! We use custom cabinetry, quartz & tile in all areas, & real hardwood floors. Our homes are gorgeous but they are also built to a higher standard w/ Pella Lifestyle windows & high density insulation. The great room is a showstopper w/ the volume ceilings, 60” electric fireplace, built-in cabinets, & shiplap wall. You’ll love the gourmet kitchen w/ 36” gas cooktop, wall oven, farmhouse sink, custom shelving, & a huge walk-in pantry w/ coffee bar. Everyone loves the primary suite that connects through to the laundry room & is tucked away from the rest of the house. All selections have been made for you and the home will be complete beginning of January. Photos of another Showcase Home of the same floor plan.
...
5 Beds
1 Full Baths
3,219 ft2
0 ft2
Details
General
Stories
Bedrooms
5
Bathrooms
1 full
Square footage
3,219 sq. ft.
Lot size
0 sq. ft.
Pool
No
Year built
2022
Other
Type
House
Included features
Cable Available
Listing information
MLS #
22228844

APN
011602000
Listing provided by
BHHS Ambassador Real Estate
Attribution Contact
+14023013012
Status
Sold
Location
Neighborhood
Shadow Lake 2
County
Sarpy
12704 S 78th St, Papillion, NE 68046
Dear Buyers!
We write letters to homeowners in neighborhoods that interest you to uncover homeowners who are
planning to sell soon. This way you can get ahead of the curve with an early preview. If you'd like us
to write letters for you, click the button below to input your preferences so we target the right homes
on your behalf.
Get started
